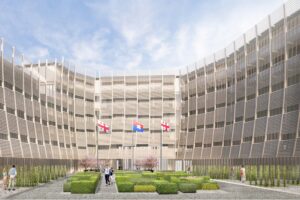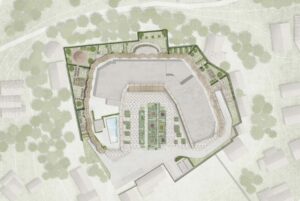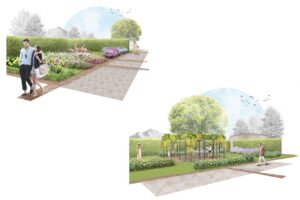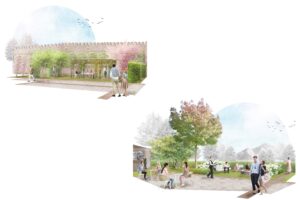



Telavi Resort Hotel
Telavi – Georgia
Client: M2
Team: AMDL CIRCLE (team leader)
Status: Preliminary and definitive design phase
Telavi Hotel is located in the capital of the Kakheti region in eastern Georgia; the studio focused on a few key elements to implement a design that would fit perfectly into the context between the city and the Caucasus mountains. The landscape design draws inspiration from medieval gardens, reinterpreted in a modern way, with several green areas and features directly connected to the hotel: a secret garden, a hidden path, hedges marking the boundary, colorful shrubs, shaped trees and pleasant scents. There are recreation areas, a relaxation corner, a cocktail bar and an intimate paddock. The welcome garden offers a fascinating experience with a collection of vines and a harmonious atmosphere.
There are areas dedicated to taste, such as a vegetable garden to supply the gourmet restaurant and an area for Km 0 meals. Overall, the garden offers an experience of beauty, harmony and secrecy.
