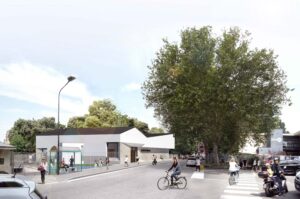
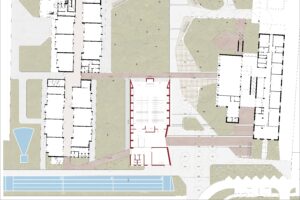
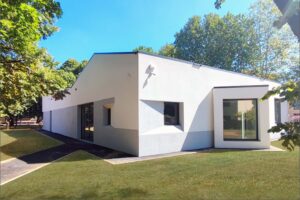
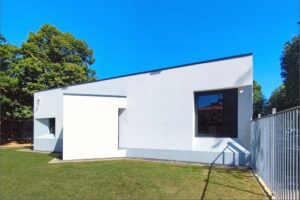
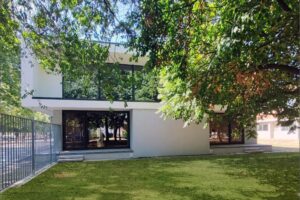
New Auditorium in Carugate
Carugate (MI) – IT
Client: Municipality of Carugate
Team: Arch. D.De Giobbi – Arch. P.Ferrara – Arch. E.Sportaro – Studio SPS Srl
Status: First prize competition - built
The project for the new Auditorium is situated along the new pedestrian axis of Via San Francesco, in the heart of the city of Carugate. The main purpose of the design proposal is to establish a distinctive intervention aimed at the comprehensive and local reintegration of urban relationships.
The auditorium has been designed to be a flexible structure available to various events and entities within the territory. The building's layout is a rectangle measuring 16 by 35 meters and the main volume appears simple and monochromatic. The expressed intention of the architecture and facade materials is to immediately convey what happens inside the building, to relate the form to the function in a clear and unequivocal manner.
