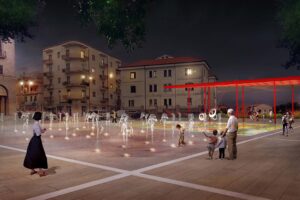
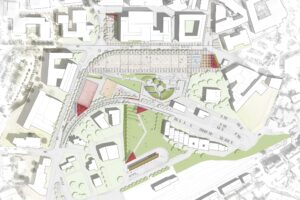
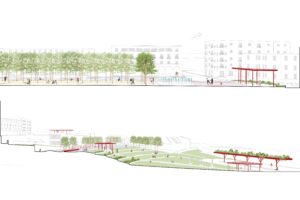
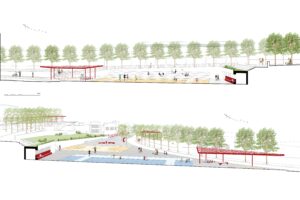
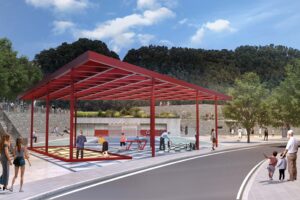
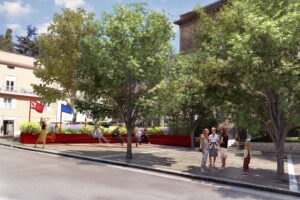
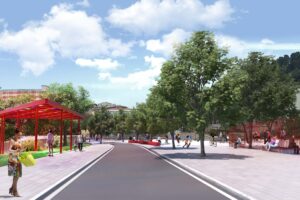
Tempio Pausania (SS) – IT
Client: Municipality of Tempio Pausania
Status: Competition - Second place
Size: 18.800 mq
The project brings together different areas of the city and was developed with the aim of creating greater integration between the historical urban fabric and the more contemporary one, aiming to reconnect the city center to the areas more dedicated to services and commerce. We have proposed an organic system of structures, open spaces and green connections, equipment and services, capable of giving a concrete and effective response to the needs of citizens and tourists. The design strategy was dictated by the desire to create spaces with different vocations but closely connected and communicating with each other in terms of functionality, accessibility, performance and identity of the architectural spaces.
The three key elements on which the project is based are: an urban space for sociality - Parco delle Rimembranze, largo XXV Aprile, via Angioj e piazza Manurita; a sports space both equipped and informal - outdoor sports fields, skate parks, recreational activities; a multifunctional green space – parco Francesca Grandi, open-air arena, music route, urban mobility interchange area.
